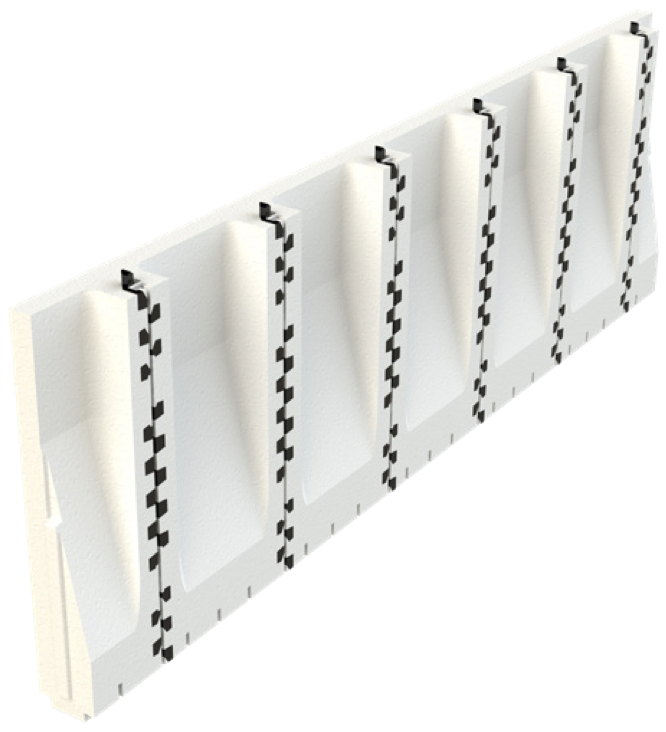Product Specs
| 4″ | 6″ | 8″ | 10″ | 12″ | ||
|---|---|---|---|---|---|---|
| Height | 16″ (406MM) | |||||
| Length | 48″ (1219 MM) | |||||
| Concrete Corbel Length | 1.75″ (44.45MM) | Measured from inside face of ICF. | ||||
| Block Width | 9.5″ (241 MM) | 11.5″ (292MM) | 13.5″ (343 MM) | 15.5″ (394 MM) | 17.5″ (444 MM) | |
| Concrete Corbel Width | 5.75″ (146.05 MM) | |||||
| Sq Footage of Wall | 5.33 | |||||
| Concrete Volume | 0.08 Y3 (0.062 M3) | 0.113 Y3 (0.087 M3) | 0.146 Y3 (0.112 M3) | 0.179 Y3 (0.137 M3) | 0.212 Y3 (0.163 M3) | |
| Typical Wall Assembly R-Value* | R-21 | |||||
| *Typical Wall Assembly Components: exterior air film, hollow-backed vinyl siding, 2.75″ EPS, 6″ concrete, 2.75″ EPS, drywall, interior air film. | ||||||
Site-Assembled Taper Top Block




